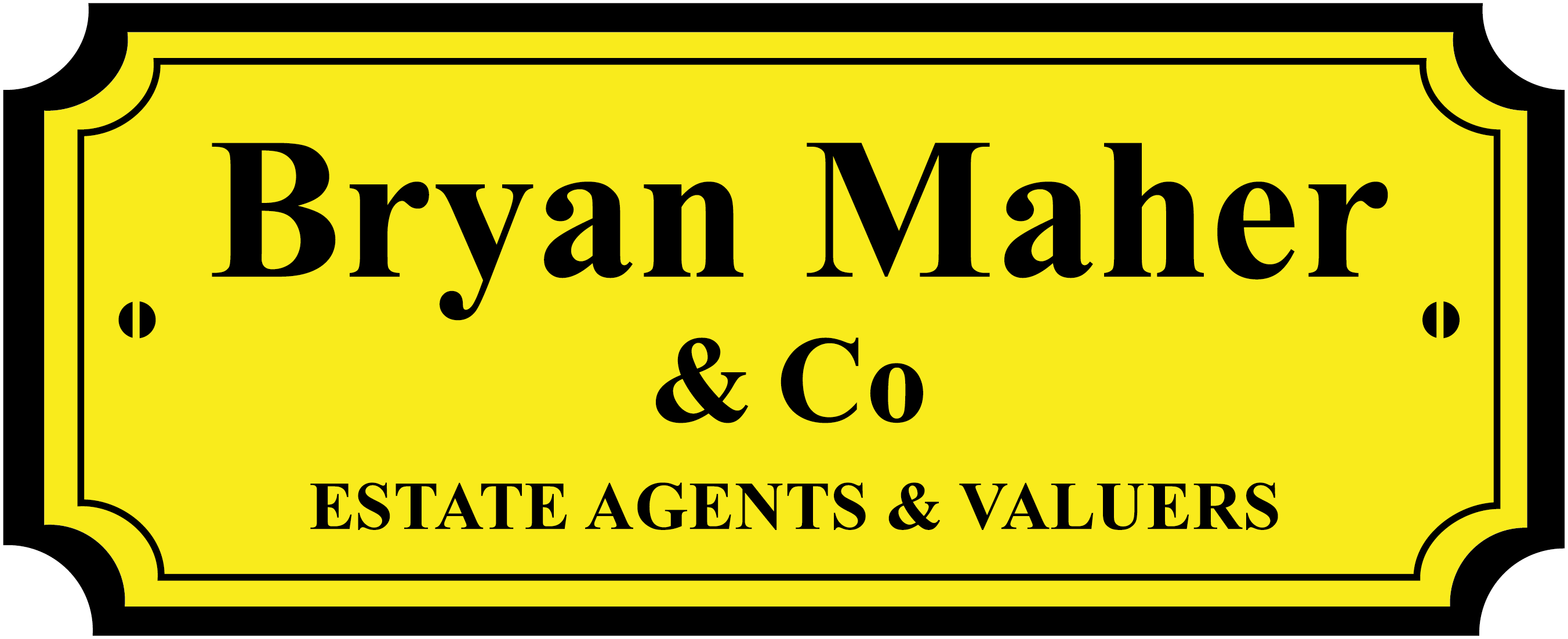Description
- FOUR BEDROOMS
- DETACHED FAMILY HOME
- GUEST CLOAKROOM
- TWO RECEPTION AREAS
- 23FT KITCHEN/BREAKFAST ROOM
- SEPARATE WORKSHOP
- AN ENVIABLE REAR GARDEN
- DUAL ASPECT WINDOWS
- CHAIN FREE SALE
Entrance
Open porch, hardwood front door leading to inner hallway, large under stairs storage cupboard, alarm panel, radiator, thermostat.
Cloakroom
Front aspect window, low level W.C, wash hand basin with under cupboard, radiator, tiled walls.
Reception 1 (4.67 x 3.96)
15' 4" x 13' (4.67m x 3.96m) Front, side and rear aspect secondary glazed windows, opening to second reception, feature fire place, radiators, coving.
Reception 2 (3.66 x 3.53)
12' x 11' 7" (3.66m x 3.53m) Rear aspect window, radiator, coving.
Kitchen (7.19 x 2.82)
23' 7" x 9' 3" (7.19m x 2.82m) Front and rear aspect secondary glazed windows, fitted kitchen comprising a range of eye and base level units, stainless steel twin bowl sink unit with mixer tap, gas cooker point, plumbed for dishwasher fitted seated breakfast area, wall mounted Glow Worm boiler, radiators, tiled walls.
Utility room (3.96 x 2.13)
13' x 7' (3.96m x 2.13m) Front and side aspect secondary glazed windows, rear aspect window and door to garden, stainless steel butler's sink unit with pillar taps, range of base units, plumbed for washing machine and dryer, space for fridge freezer, tiled walls.
Landing
Access to loft, built in cupboards.
Bedroom 1 (4.80 x 4.01)
15' 9" x 13' 2" (4.80m x 4.01m) Front and rear aspect secondary glazed wiindow, fitted wardrobes, radiators.
Bedroom 2 (3.45 x 2.87)
11' 4" x 9' 5" (3.45m x 2.87m) Rear aspect secondary glazed window, fitted wardrobe, radiator.
Bedroom 3 (3.45 x 2.87)
11' 4" x 9' 5" (3.45m x 2.87m) Rear aspect secondary glazed window, fitted wardrobes, radiator.
Bedroom 4 (4.83 x 2.26)
15' 10" x 7' 5" (4.83m x 2.26m) Rear aspect secondary glazed window, fitted wardrobes, radiator.
Bathroom
Front and side aspect secondary glazed windows, panel enclosed bath with fitted Aqualiser shower, low level W.C pedestal wash hand basin, bidet, chrome heated towel rail, fitted storage unit, tiled walls and floor.
Front Garden
Paved to provide ample off street parking.
Rear Garden
Large raised patio area with steps leading to laid lawn, mature trees, shrubs and flowers, side access on both sides.
Workshop (4.83 x 3.35)
15' 10" x 11' (4.83m x 3.35m) Front aspect secondary glazed window, tiled flooring.
Floorplan
EPC
To discuss this property call us:
Market your property
with Bryan Maher & Co
Book a market appraisal for your property today.
