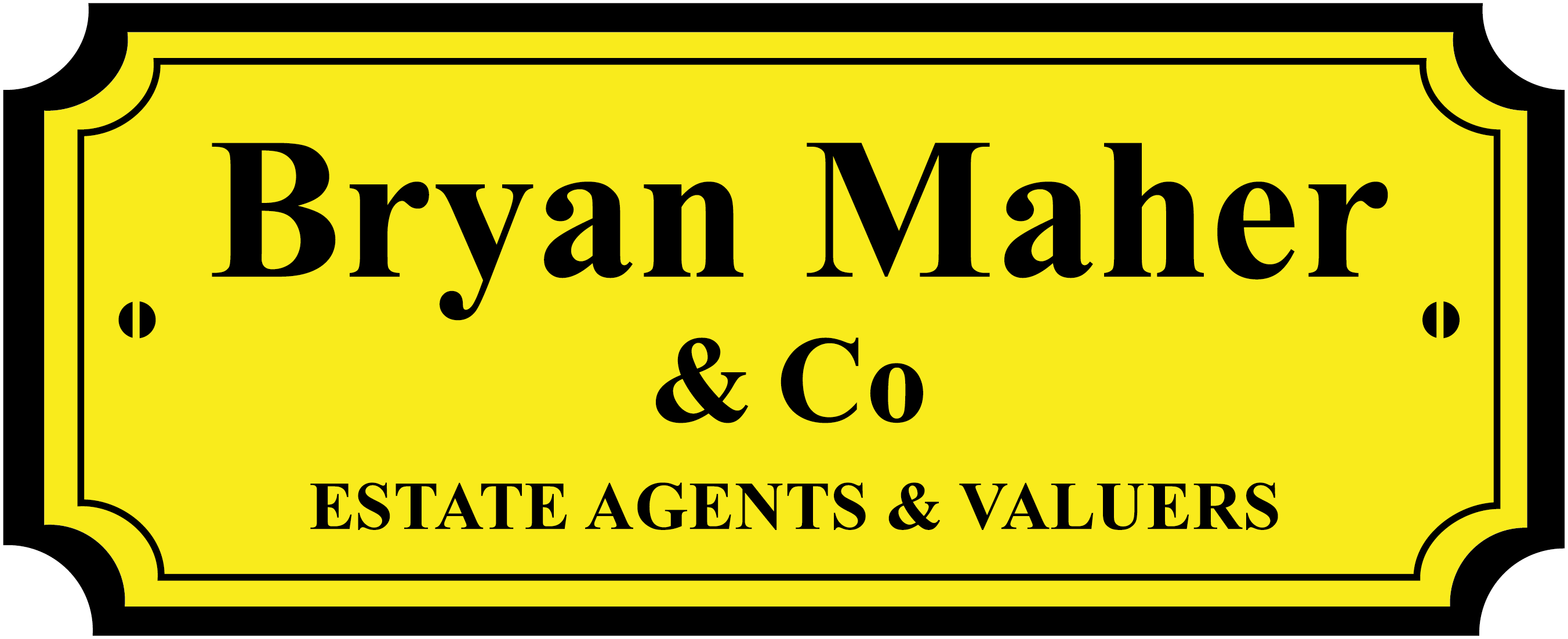Share:
Description
- TWO DOUBLE BEDROOMS
- FIRST FLOOR FLAT
- REQUIRES MODERNISATION
- SHARE OF FREEHOLD
- 999 YEARS LEASE
- CLOSE TO A40
- GARAGE IN BLOCK
Entrance
Communal entrance leading to main front door, entry phone system.
Reception (5.28 x 4.09)
17' 4" x 13' 5" (5.28m x 4.09m) Front aspect window, gas fireplace.
Kitchen (3.66 x 2.44)
12' x 8' (3.66m x 2.44m) Front aspect window, eye and base level units, stainless steel sink unit with pillar tap, gas cooker point, cupboard housing meter.
Bedroom 1 (3.81 x 3.15)
12' 6" x 10' 4" (3.81m x 3.15m) Rear aspect window.
Bedroom 2 (3.23 x 3.15)
10' 7" x 10' 4" (3.23m x 3.15m) Rear aspect window.
Bathroom
Panel enclosed bath, low level W.C, pedestal wash hand basin, cupboard housing water tank.
EPC
To discuss this property call us:
Market your property
with Bryan Maher & Co
Book a market appraisal for your property today.
