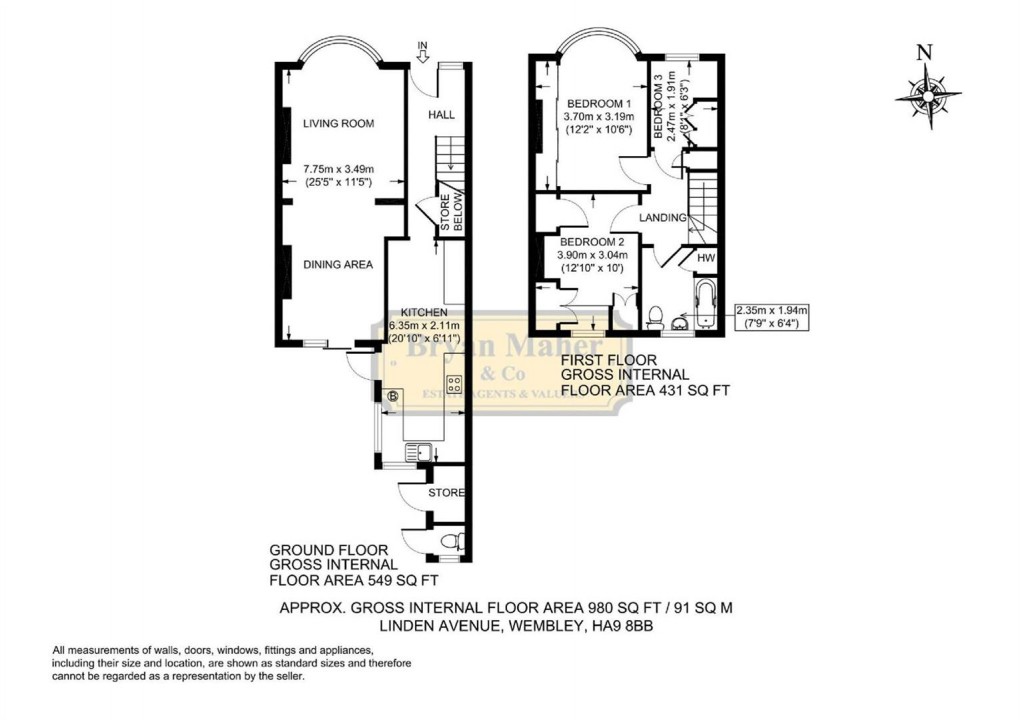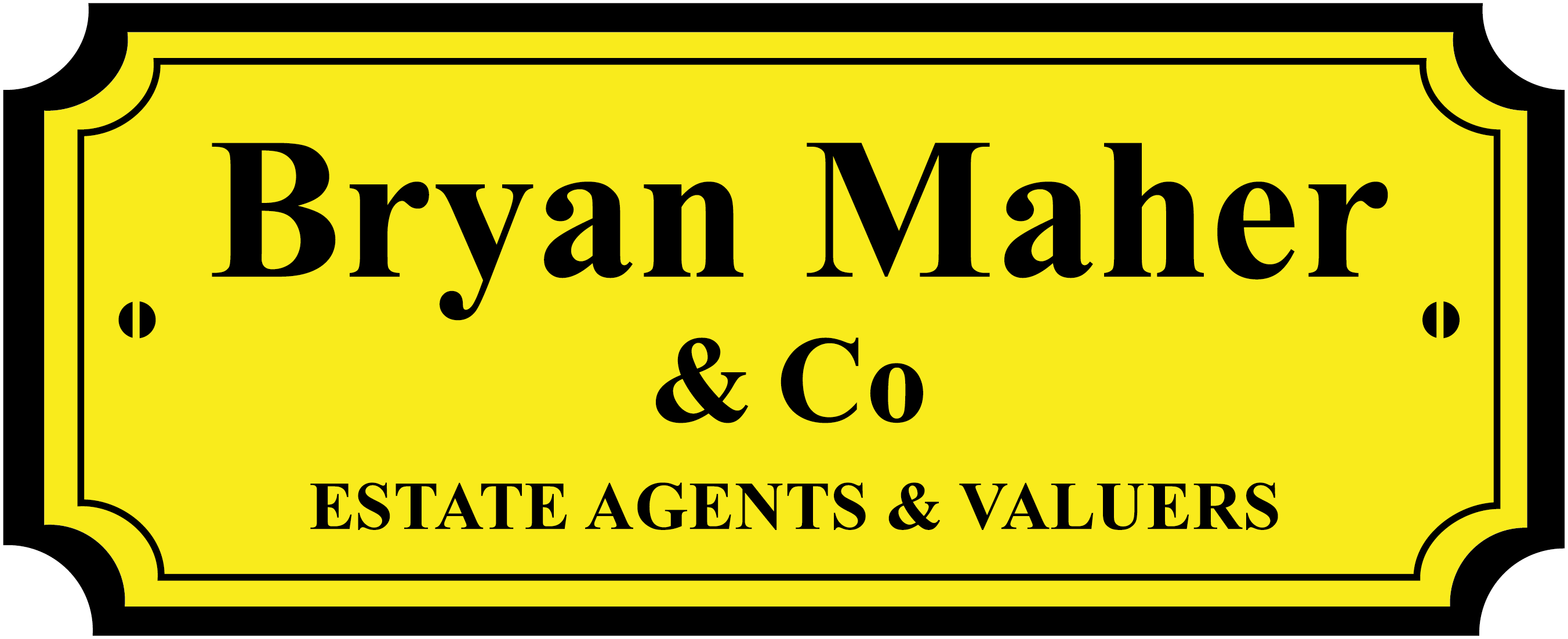Description
- THREE BEDROOMS
- THROUGH LOUNGE
- 21FT KITCHEN/BREAKFAST ROOM
- GAS CENTRAL HEATING
- DOUBLE GLAZING
- CLOSE TO THE NEW LONDON DESIGNER OUTLET
- CHAIN FREE SALE
Entrance
Hardwood front door leading to inner hallway, cupboard housing meters.
Reception (8.66 x 3.48)
28' 5" x 11' 5" (8.66m x 3.48m) Front aspect double glazed bay window, rear aspect double glazed patio door to garden, gas fire, radiators, ceiling rose, coving.
Kitchen (6.30 x 2.39)
20' 8" x 7' 10" (6.30m x 2.39m) Rear and side aspect double glazed windows, side aspect double glazed door to garden, fitted kitchen comprising a range of eye and base level units, stainless steel sink unit with mixer taps, fitted oven, hob, microwave and extractor, plumbed for washing machine and dishwasher.
Landing
Access to loft.
Bedroom 1 (4.62 x 3.18)
15' 2" x 10' 5" (4.62m x 3.18m) Front aspect double glazed bay window, radiator.
Bedroom 2 (3.99 x 3.18)
13' 1" x 10' 5" (3.99m x 3.18m) Rear aspect double glazed window, fitted wardrobes, radiator.
Bedroom 3 (2.54 x 1.90)
8' 4" x 6' 3" (2.54m x 1.91m) Front aspect double glazed window, fitted wardrobes.
Bathroom
Rear aspect frosted double glazed window, panel enclosed bath with shower attachment, separate fitted shower, low level W.C, wash hand basin with under cupboard, fitted cupboards, radiator.
Garden
Paved patio area leading to laid lawn, mature boarders, outside low level W.C with tiled walls.
Floorplan

EPC
To discuss this property call us:
Market your property
with Bryan Maher & Co
Book a market appraisal for your property today.
