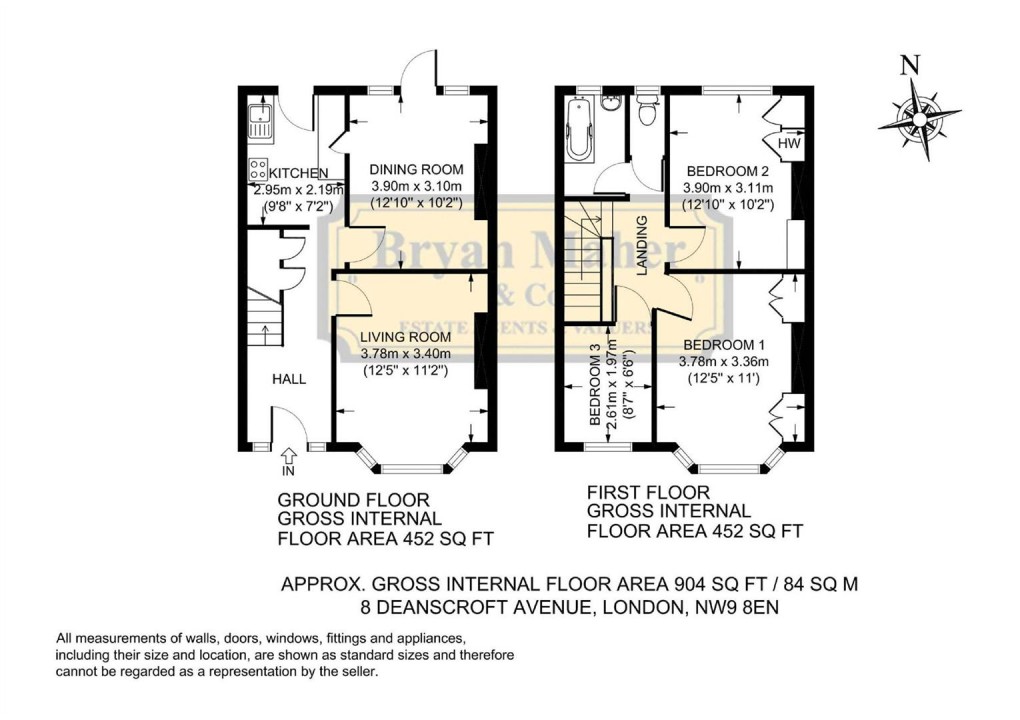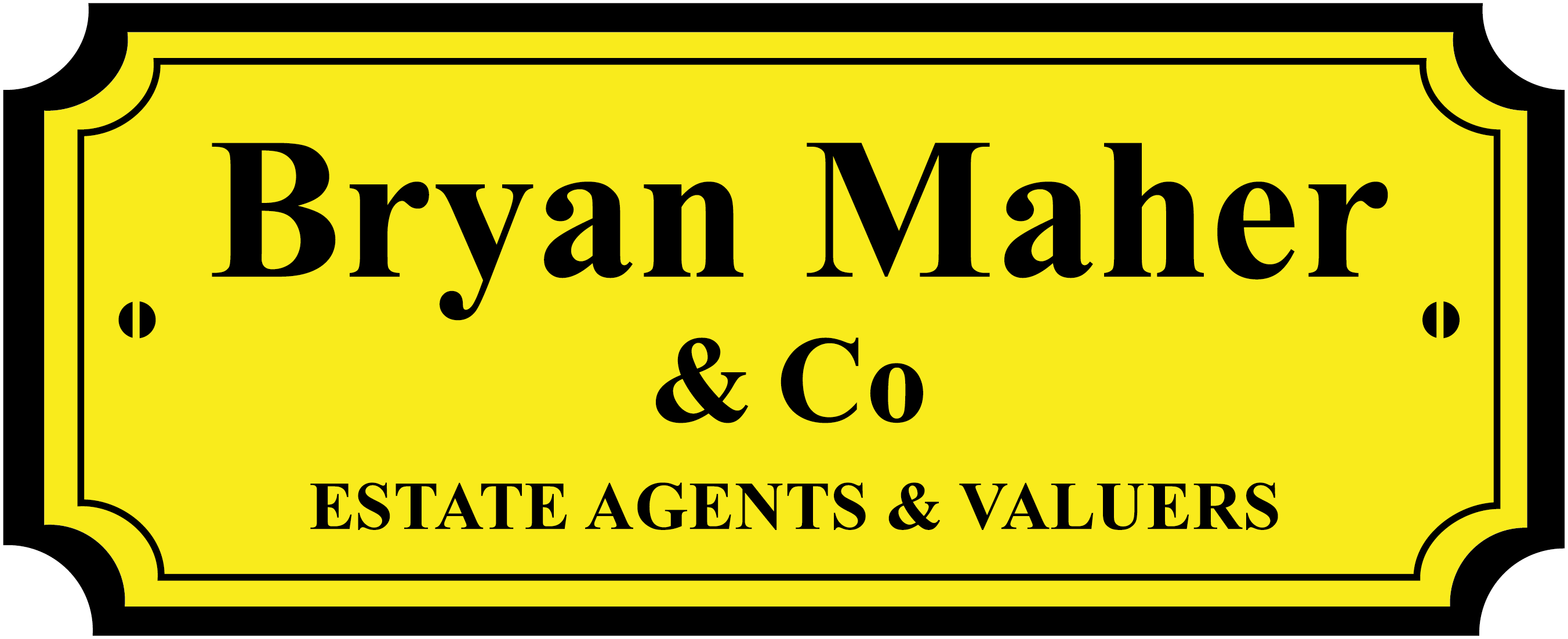Description
- THREE BEDROOMS
- TERRACED PROPERTY
- DOUBLE GLAZING
- TWO RECEPTION ROOMS
- NEW ROOF
- SEPARATE W/C
- POPULAR RD OFF SALMON STREET
- GARAGE VIA AN ACCESS ROAD
- CHAIN FREE SALE
Entrance
Entry alarm system, under stairs storage cupboard housing gas meter, cupboard housing electric meter, picture rail.
Reception 1
14' 5" x 11' 2" (4.39m x 3.40m) Front aspect double glazed window, gas fireplace, coving.
Reception 2
13' 3" x 10' 2" (4.04m x 3.10m) Rear aspect double glazed window and door to garden, gas fireplace with tiled surround, serving hatch.
Kitchen
10' 2" x 7' 1" (3.10m x 2.16m) Rear aspect double glazed window and door to garden, fitted kitchen comprising a range of eye and base level units, stainless steel sink unit and drainer, space for gas cooker, space for fridge freezer, serving hatch.
Landing
Access to loft.
Bedroom 1
14' 4" x 11' 1" (4.37m x 3.38m) Front aspect double glazed bay window, fitted wardrobes, coving.
Bedroom 2
12' 9" x 10' 2" (3.89m x 3.10m into cupboard housing water tank) Rear aspect double glazed window, built in wardrobes.
Bedroom 3
8' 6" x 6' 5" (2.59m x 1.96m) Front aspect double glazed window.
Bathroom
Rear aspect frosted double glazed window, panel enclosed bath, enclosed sink unit, part tiled.
Seperate W.C
Rear aspect frosted double glazed window, low level W.C.
Garden
Approx 60ft, paved patio area leading to laid lawn.
Garage
Approached via access road.
General
Floorplan

EPC
To discuss this property call us:
Market your property
with Bryan Maher & Co
Book a market appraisal for your property today.
