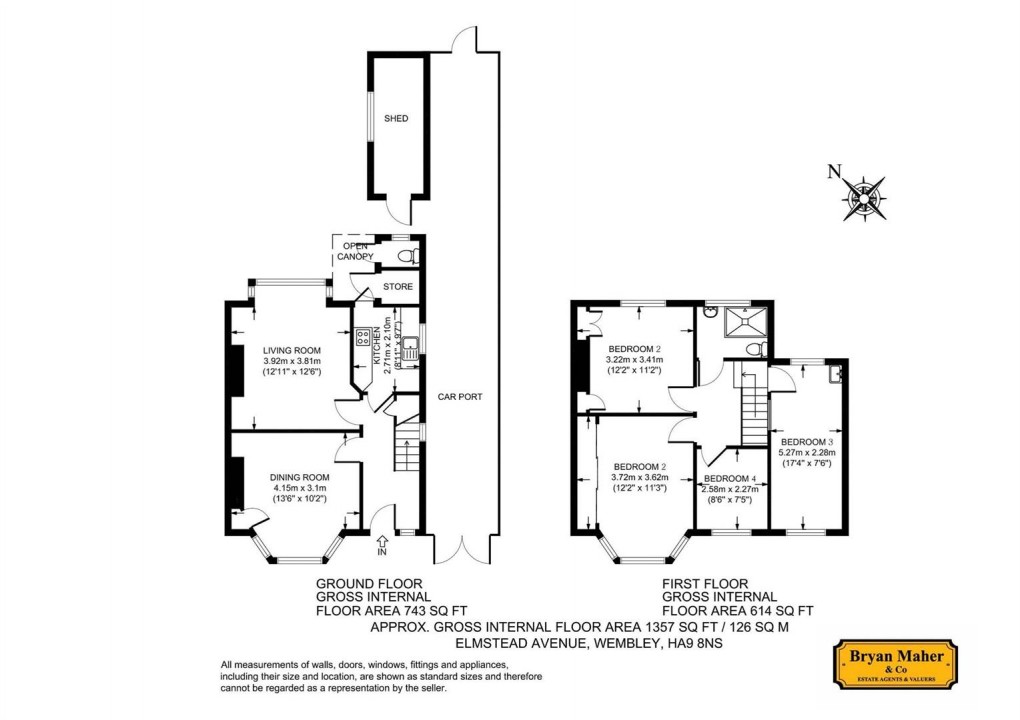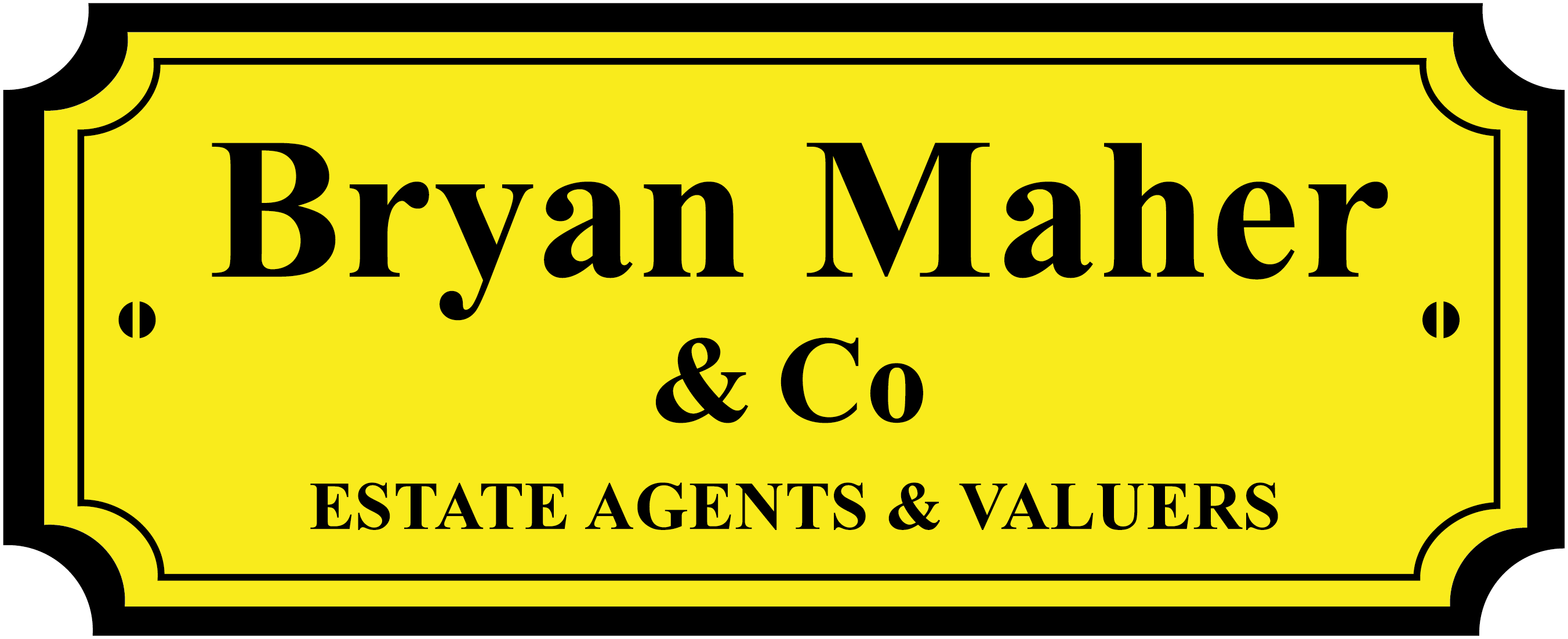Description
- FOUR BEDROOMS
- SEMI DETACHED PROPERTY
- TWO RECEPTION ROOMS
- GARAGE VIA OWN DRIVE
- BEAUTIFUL REAR GARDEN
- CLEAN & TIDY BUT DATED
- CLOSE TO MET' LINE TUBE
- CHAIN FREE SALE
Entrance
Open storm porch, double glazed door and frosted double glazed window leading to inner hallway, under stairs storage housing meter, electric heater, picture rail.
Reception 1 (3.86 x 4.09)
12' 8" x 13' 5" (3.86m x 4.09m) Front aspect double glazed bay window, electric heater, picture rail.
Reception 2 (4.78 x 4.11)
15' 8" x 13' 6" (4.78m x 4.11m) Rear aspect double glazed bay window, electric heater, picture rail.
Kitchen (2.69 x 2.08)
8' 10" x 6' 10" (2.69m x 2.08m) Side aspect window, double glazed door to garden, fitted kitchen comprising a range of eye and base level units, stainless steel sink unit with mixer tap, electric cooker point, plumbed for washing machine, under stairs storage area, part tiled, part wood panel walls.
Landing
Access to loft.
Bedroom 1 (4.55 x 3.35)
14' 11" x 11' (4.55m x 3.35m) Front aspect double glazed window, built in wardrobe.
Bedroom 2 (3.68 x 3.40)
12' 1" x 11' 2" (3.68m x 3.40m) Rear aspect double glazed window, fitted cupboard, airing cupboard, picture rail.
Bedroom 3 (2.57 x 2.26)
8' 5" x 7' 5" (2.57m x 2.26m) Front aspect double glazed window.
Bedroom 4 (5.23 x 2.26)
17' 2" x 7' 5" (5.23m x 2.26m) Front and rear aspect window's wash hand basin.
Bathroom
Rear aspect frosted double glazed window, walk in shower cubicle with wall mounted shower, low level W.C, wash hand basin, wall mounted electric heater, extractor fan, part tiled walls.
Garden
Paved patio area leading to laid lawn, mature flower boarders, selection of fruit trees, vegetable patch, pond, storage cupboard, greenhouse, two sheds, outside W.C.
Floorplan

EPC
To discuss this property call us:
Market your property
with Bryan Maher & Co
Book a market appraisal for your property today.
