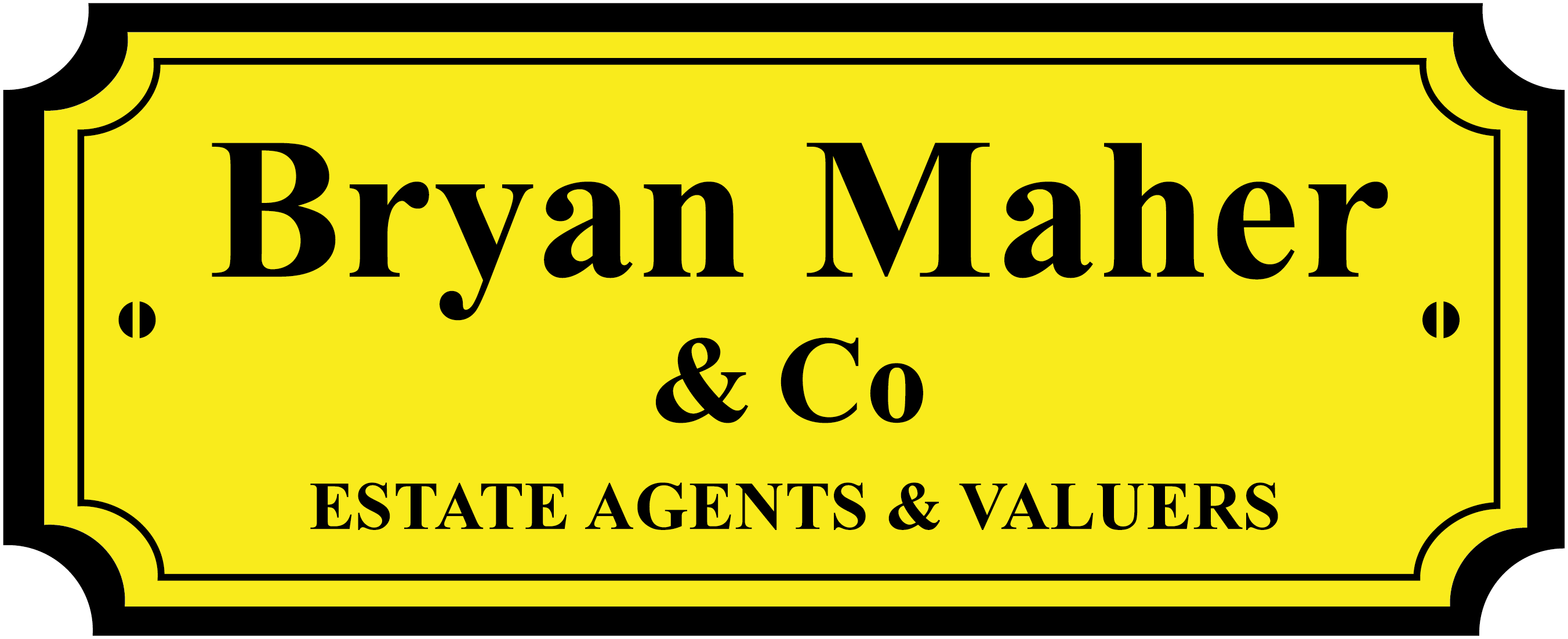Description
- END OF TERRACE
- THREE BEDROOMS
- TWO RECEPTION ROOMS
- CLOSE TO AMENITIES
- GARAGE TO THE REAR
- METROPOLITAN LINE
- CLOSE TO TUBE
- NO ONWARD CHAIN
Entrance hall
Under stairs storage cupboard housing meters, storage cupboard, electric heater, picture rail.
Reception 1 (4.65 x 3.68)
15' 3" x 12' 1" (4.65m x 3.68m) Front aspect double glazed window, electric feature fireplace, coving.
Reception 2 (4.47 x 3.30)
14' 8" x 10' 10" (4.47m x 3.30m) Rear aspect double glazed window and patio door to garden, electric fireplace, coving.
Kitchen (3.12 x 2.13)
10' 3" x 7' (3.12m x 2.13m) Rear aspect double glazed window and door to garden, side aspect double glazed window, fitted kitchen comprising a range of eye and base level units, stainless steel sink unit with mixer tap, space for gas cooker and fridge freezer, plumbed for washing machine.
Landing
Access to loft, boarded and insulated.
Bedroom 1 (4.78 x 3.30)
15' 8" x 10' 10" (4.78m x 3.30m) Front aspect double glazed window, fitted wardrobes, storage cupboard.
Bedroom 2 (4.06 x 3.30)
13' 4" x 10' 10" (4.06m x 3.30m) Rear aspect double glazed window, fitted wardrobes.
Bedroom 3 (2.79 x 2.13)
9' 2" x 7' (2.79m x 2.13m) Front aspect double glazed window, picture rail.
Bathroom
Side aspect frosted double glazed window, enclosed shower cubicle, vanity sink unit, heated towel rail, wall heater, extractor fan, cupboard housing mega flow tank, inset ceiling spotlights.
Separate W.C
Side aspect frosted double glazed window, low level W.C.
Garden
Paved patio area leading to laid lawn, mature boarders, Timber shed, side access, tap.
Garage
Power and light.
Floorplan
To discuss this property call us:
Market your property
with Bryan Maher & Co
Book a market appraisal for your property today.
