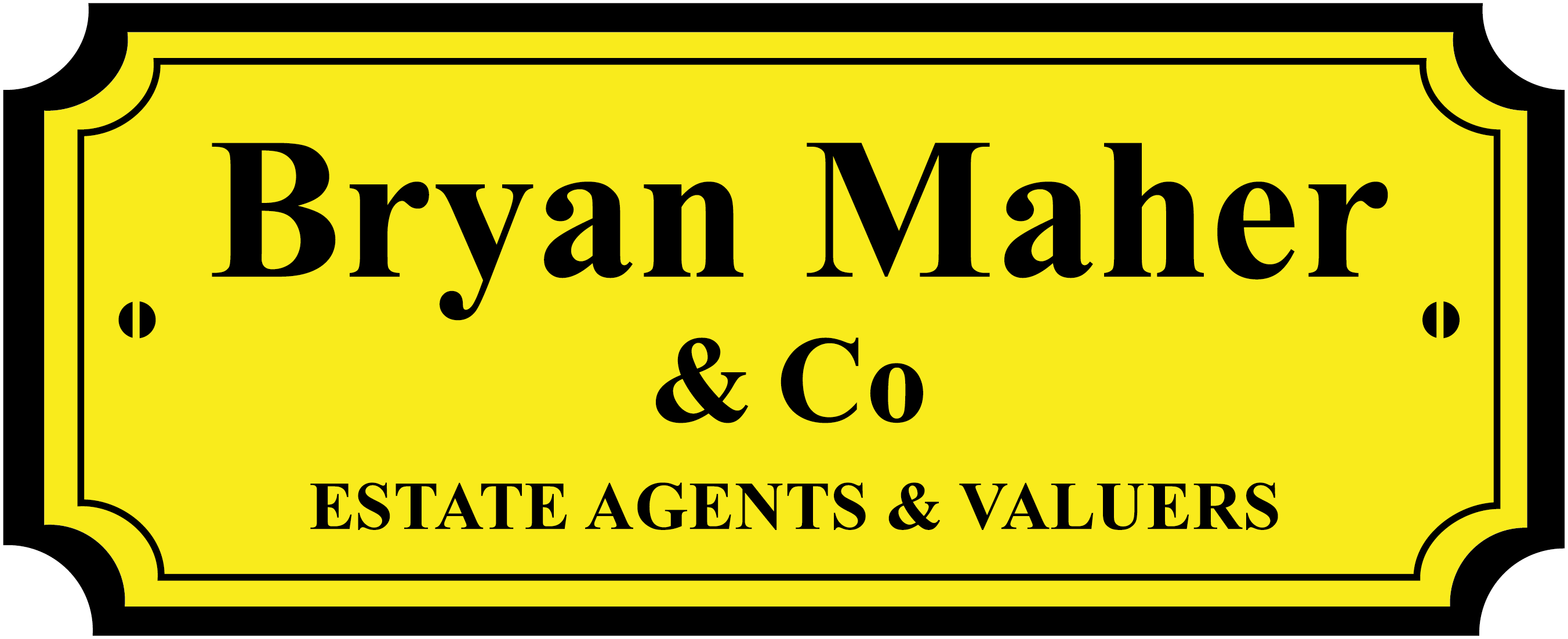Description
- THREE DOUBLE BEDROOMS
- DETACHED FAMILY HOME
- MOUNT STEWART AREA
- TWO RECEPTION ROOMS
- GUEST CLOAKROOM
- OFF STREET PARKING
- AMAZING REAR GARDEN
- EXCELLENT DEVELOPMENT POTENTIAL s.t.p.p.
Entrance
Brick built porch, hardwood front door leading to inner hallway.
Cloakroom
Side aspect frosted window with security grills, low level W.C, wall mounted sink unit, radiator.
Reception 1 (6.38 x 3.76)
20' 11" x 12' 4" (6.38m x 3.76m) Front and rear aspect leaded windows with security grills, rear aspect leaded door to garden, radiator, coving.
Reception 2 (3.76 x 2.77)
12' 4" x 9' 1" (3.76m x 2.77m) Rear aspect window with security grills.
Kitchen (3.35 x 2.84)
11' x 9' 4" (3.35m x 2.84m) Side aspect frosted window and door with security grills, fitted kitchen comprising a range of eye and base level units, stainless steel sink unit with mixer tap, gas cooker point, plumbed for washing machine, built in cupboard, radiator.
Landing
Front aspect frosted leaded window, built in cupboard, radiator, access to loft.
Bedroom 1 (5.18 x 3.76)
17' x 12' 4" (5.18m x 3.76m) Front aspect leaded bay window, fitted wardrobes, radiator.
Bedroom 2 (4.22 x 3.76)
13' 10" x 12' 4" (4.22m x 3.76m) Rear aspect window, built in cupboard, radiator.
Bedroom 3 (3.81 x 2.77)
12' 6" x 9' 1" (3.81m x 2.77m) Rear aspect window, radiator.
Bathroom
Side aspect frosted window, panel enclosed bath with fitted over bath shower, pedestal wash hand basin, radiator, tiled walls.
Seperate W.C
Side aspect frosted window, low level W.C.
Garden ( Front )
Paved to provide off street parking.
Garage
Approached via own drive.
Garden ( Rear )
Approx 150ft, mature two tier rear garden, laid lawn, shrubs and small trees.
EPC
To discuss this property call us:
Market your property
with Bryan Maher & Co
Book a market appraisal for your property today.
