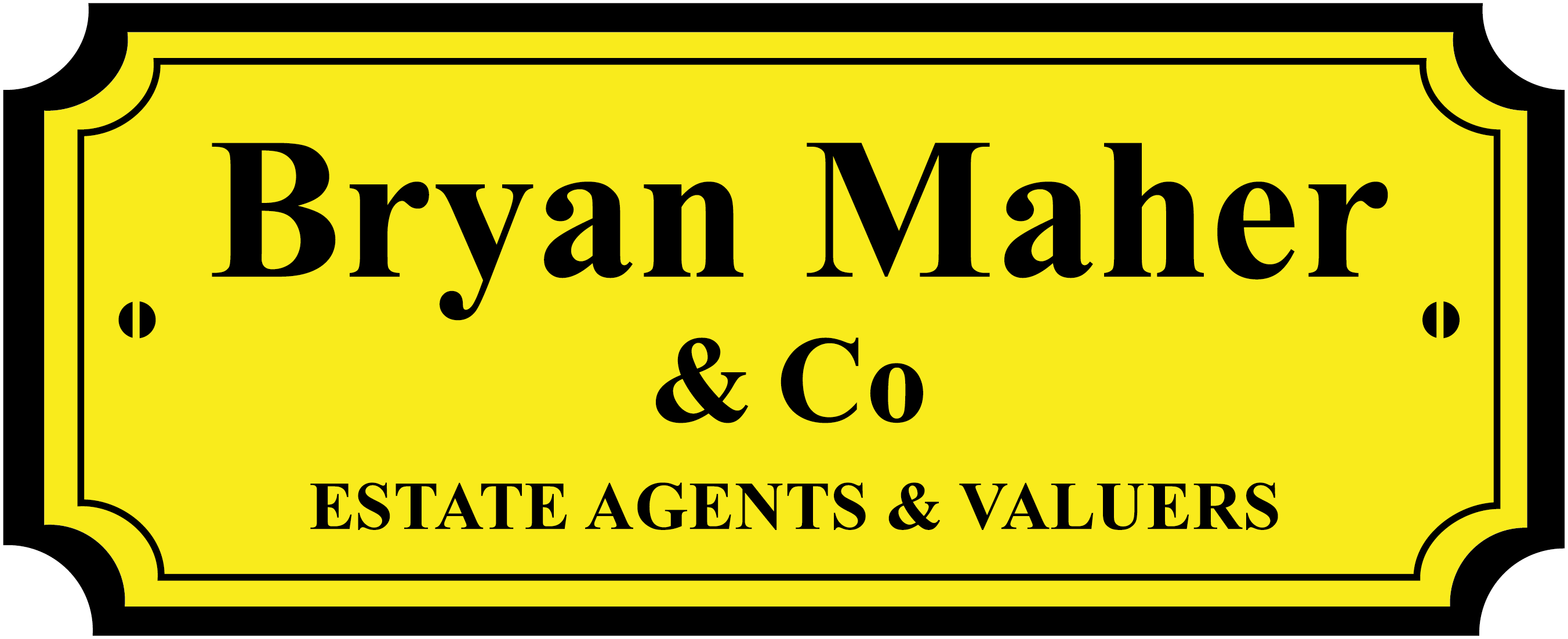Description
- THREE BEDROOMS
- DETACHED HOUSE
- MOUNT STEWART
- THROUGH LOUNGE
- DOWNSTAIRS CLOAKROOM
- GARAGE OWN DRIVE
- POTENTIAL TO EXTEND
- CHAIN FREE SALE
Porch
Enclosed porch with double glazed door.
Through Lounge (8.71 x 3.66)
28' 7" x 12' (8.71m x 3.66m) Double glazed bay window to front aspect, double glazed door to rear aspect, coving to ceiling, radiator, wood flooring.
Conservatory (5.00 x 3.30)
16' 5" x 10' 10" (5.00m x 3.30m) Double glazed windows, sink, access to garden.
Kitchen (3.00 x 2.26)
9' 10" x 7' 5" (3.00m x 2.26m) Fitted comprising of eye and base level units, stainless steel sink and drainer unit, electric oven, gas hob with extractor hood over, plumbing for washing machine, wall mounted boiler, splash tiled surround, door to conservatory.
cloakroom
low level w.c, wall mounted wash hand basin, tiled walls, frosted double glazed window to front aspect, radiator.
Landing
Access to loft, double glazed window to side aspect.
Bedroom 1 (4.34 x 3.28)
14' 3" x 10' 9" (4.34m x 3.28m) Double glazed bay window to front aspect, radiator, wood flooring.
Bedroom 2 (3.99 x 3.30)
13' 1" x 10' 10" (3.99m x 3.30m) double glazed window to rear aspect, radiator, wood flooring.
Bedroom 3 (2.62 x 2.21)
8' 7" x 7' 3" (2.62m x 2.21m) Double glazed bay window to front aspect, radiator, wood flooring.
Bathroom
Panel enclosed bath with mixer taps and shower, pedestal wash hand basin, low level w.c, hot towel rail, fully tiled, frosted double glazed window to rear aspect.
Seperate W.C
Low Level W.C, frosted double glazed window to side aspect, hot towel rail, fully tiled.
Garden
Raised deck patio area leading down to lawn with borders, timber shed, side access.
Garage
With up and over door, power and light.
To discuss this property call us:
Market your property
with Bryan Maher & Co
Book a market appraisal for your property today.
