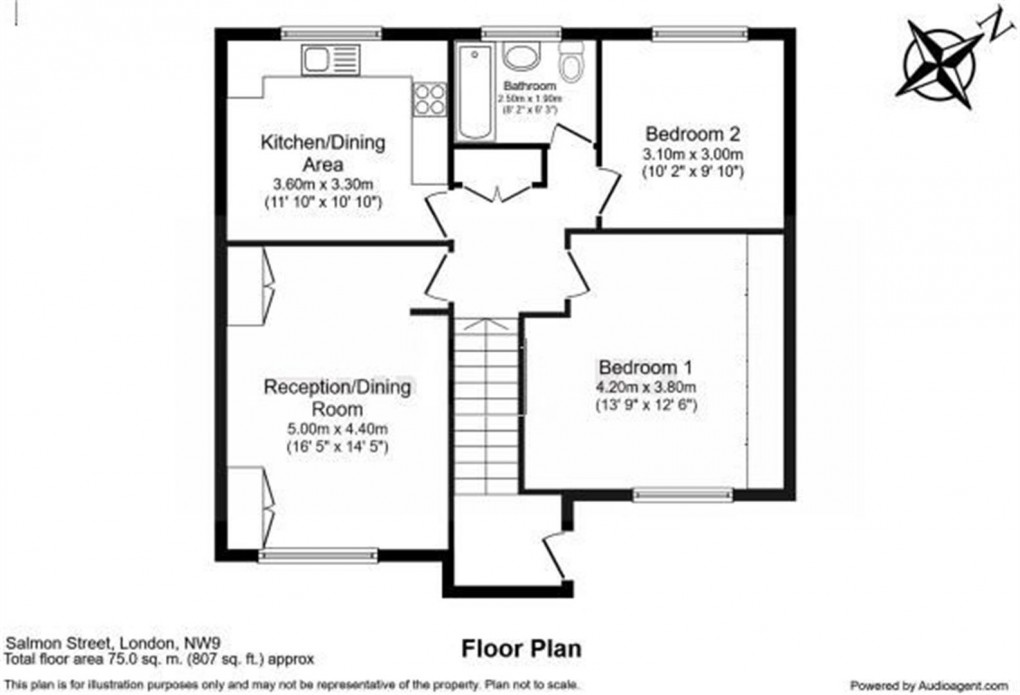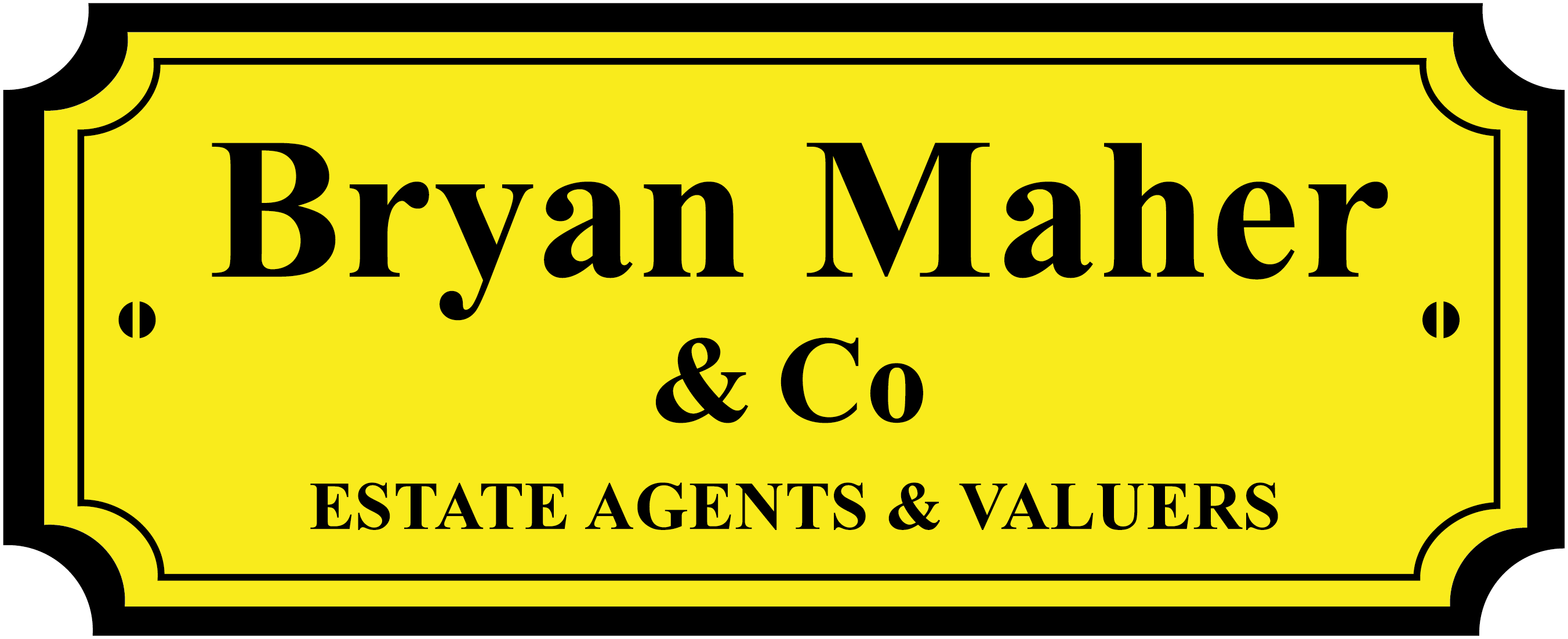Description
- PURPOSE BUILT MAISONETTE
- FIRST FLOOR
- TWO DOUBLE BEDROOMS
- SPACIOUS LOUNGE
- KITCHEN/DINER
- FAMILY BATHROOM
- DOUBLE GLAZED
- GAS CENTRAL HEATED
- IN NEED OF MODERNISATION
Entrance
Approached via double glazed door, stairs leading to first floor.
Hallway
Storage cupboard, airing cupboard housing immersion tank and electric meters.
Reception (5.00 x 4.39)
16' 5" x 14' 5" (5.00m x 4.39m) Front aspect double glazed window, fitted cupboards and display cabinets, radiator, inset ceiling spotlights.
Kitchen (3.25 x 3.56)
10' 8" x 11' 8" (3.25m x 3.56m) Rear aspect double glazed window, fitted kitchen comprising a range of eye and basin level units, 1 1/2 bowl sink unit with mixer tap, gas hob with extractor hood, integrated oven and grill, plumbed for washing machine, part tiled walls, radiator, spotlights.
Bedroom 1 (4.17 x 3.78)
13' 8" x 12' 5" (4.17m x 3.78m) Front aspect double glazed window, fitted cupboards, radiator.
Bedroom 2 (3.10 x 3.02)
10' 2" x 9' 11" (3.10m x 3.02m) Rear aspect double glazed window, radiator.
Bathroom
Rear aspect frosted double glazed window, panel enclosed bath with shower attachment, low level W.C, wash hand basin, radiator.
Communal Gardens
Extremely well maintained communal gardens.
Floorplan

EPC
To discuss this property call us:
Market your property
with Bryan Maher & Co
Book a market appraisal for your property today.
