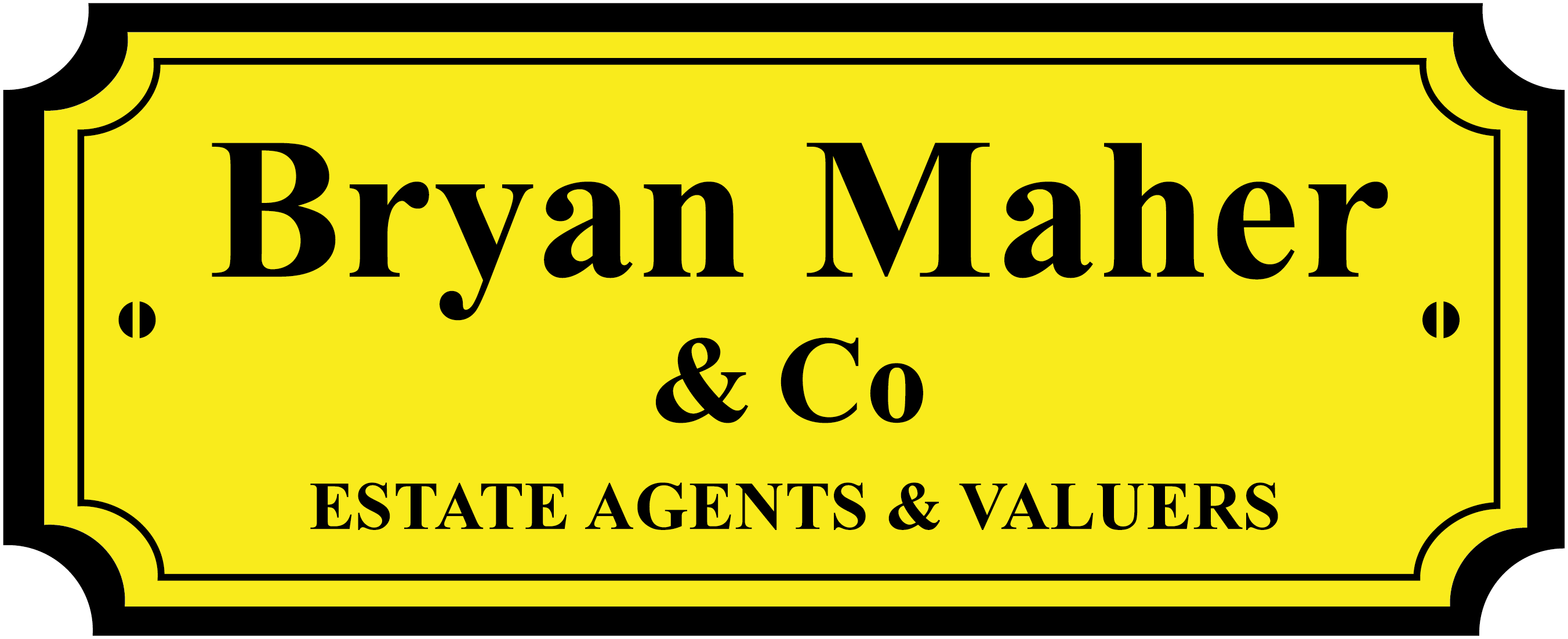Description
- ONE BEDROOM
- PURPOSE BUILT FLAT
- TOP FLOOR
- GAS CENTRAL HEATING
- MODERN KITCHEN
- LONG LEASE
- CLOSE TO TUBE
- CHAIN FREE SALE
Entrance
Communal door, stairs to third floor, front door leading to inner hallway, entry phone system, storage cupboard, radiator, access to loft.
Reception (5.23 x 3.10)
17' 2" x 10' 2" (5.23m x 3.10m) Two front aspect windows, radiator, wall lights, thermostat control.
Kitchen (3.51 x 2.46)
11' 6" x 8' 1" (3.51m x 2.46m) Side aspect window, fitted kitchen comprising a range of eye and base level units, stainless steel sink unit with mixer tap, work surface incorporating a gas hob, oven with extractor above, plumbed for washing machine, space for fridge freezer, extractor fan.
Bedroom (4.04 x 2.87)
13' 3" x 9' 5" (4.04m x 2.87m) Front aspect window, radiator.
Bathroom
Panel enclosed bath with shower attachment, pedestal wash hand basin, low level W.C, heated towel rail, cupboard housing water tank.
To discuss this property call us:
Market your property
with Bryan Maher & Co
Book a market appraisal for your property today.
