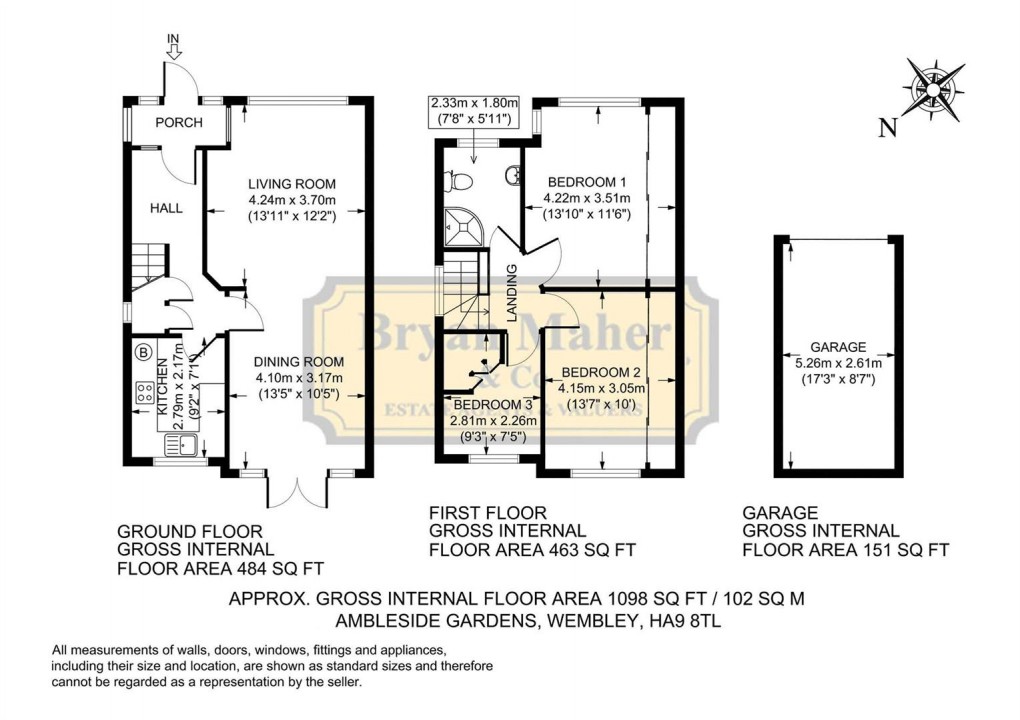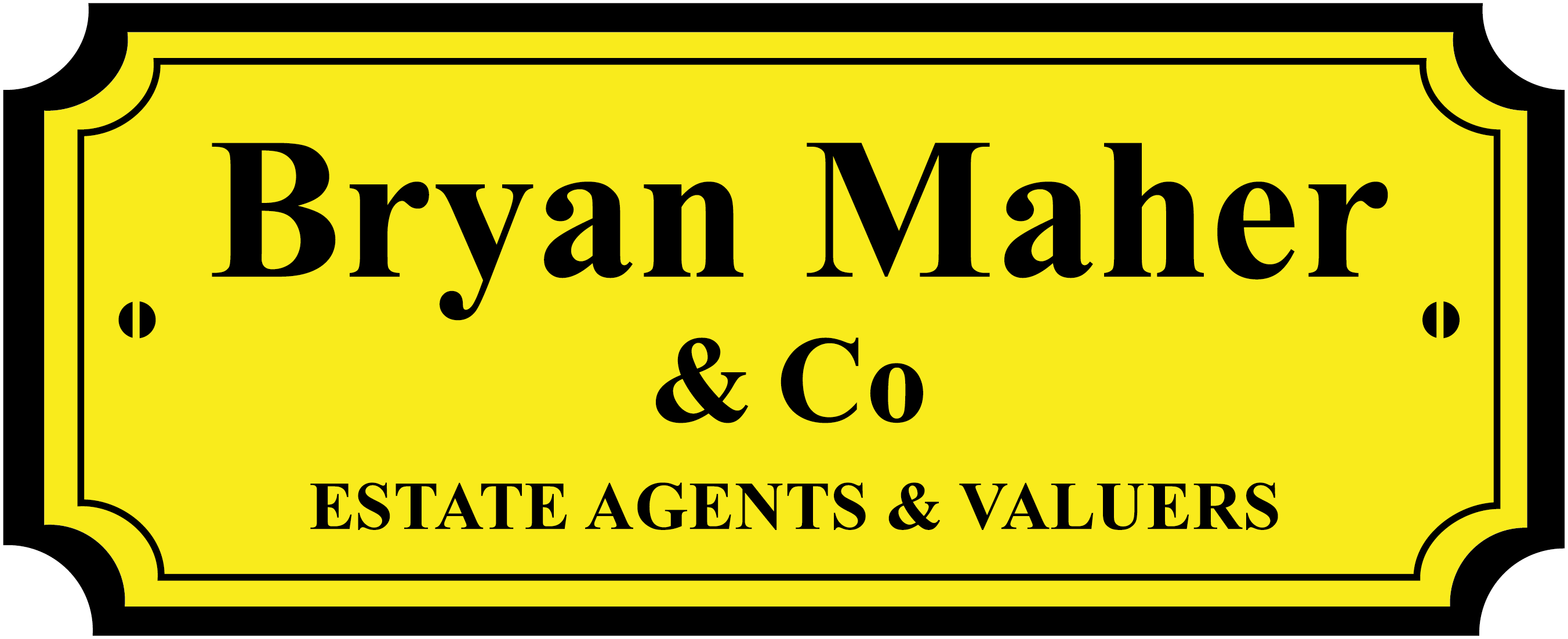Description
- THREE BEDROOMS
- SEMI DETACHED
- MODERNISED THROUGHOUT
- THROUGH LOUNGE
- FITTED WARDROBES
- OFF STREET PARKING
- GARAGE VIA A SHARED DRIVE
- LARGE REAR GARDEN
- CONVENIENT FOR MET' & BAKERLOO LINE
- CHAIN FREE SALE
Entrance
Enclosed double glazed porch, laminate wooden flooring, further hardwood front door leading to inner hallway, under stairs storage cupboard, radiator, thermostat, coving, laminate wooden flooring.
Through Lounge (8.84 x 3.68)
29' x 12' 1" (8.84m x 3.68m) Front aspect double glazed bay window, rear aspect double glazed patio door to garden, radiator's, coving, inset ceiling spotlights, laminate wooden flooring.
Kitchen (2.90 x 2.13)
9' 6" x 7' (2.90m x 2.13m) Rear aspect double glazed window, fitted kitchen comprising a range of eye and base level units, fitted oven, hob and extractor, plumbed for washing machine, wall mounted boiler, inset ceiling spotlights.
Bedroom 1 (4.37 x 3.66)
14' 4" x 12' (4.37m x 3.66m) Front aspect double glazed bay window, fitted wardrobes, radiator, coving.
Bedroom 2 (4.32 x 3.18)
14' 2" x 10' 5" (4.32m x 3.18m) Rear aspect double glazed window, fitted wardrobes, radiator, coving.
Bedroom 3 (2.92 x 2.26)
9' 7" x 7' 5" (2.92m x 2.26m) Rear aspect double glazed window, fitted wardrobes, radiator, coving.
Bathroom
Front aspect frosted double glazed window, panel enclosed bath with chrome accessories and rain shower, low level W.C with hidden water cistern, wash hand basin with under cupboard, chrome heated towel rail, extractor fan, tiled walls and flooring.
Garden ( Rear )
Approx 80ft, Paved patio area leading to laid lawn.
Garden ( Front )
Off street parking.
Garage
Approached via shared drive, up and over door.
Floorplan

EPC
To discuss this property call us:
Market your property
with Bryan Maher & Co
Book a market appraisal for your property today.
