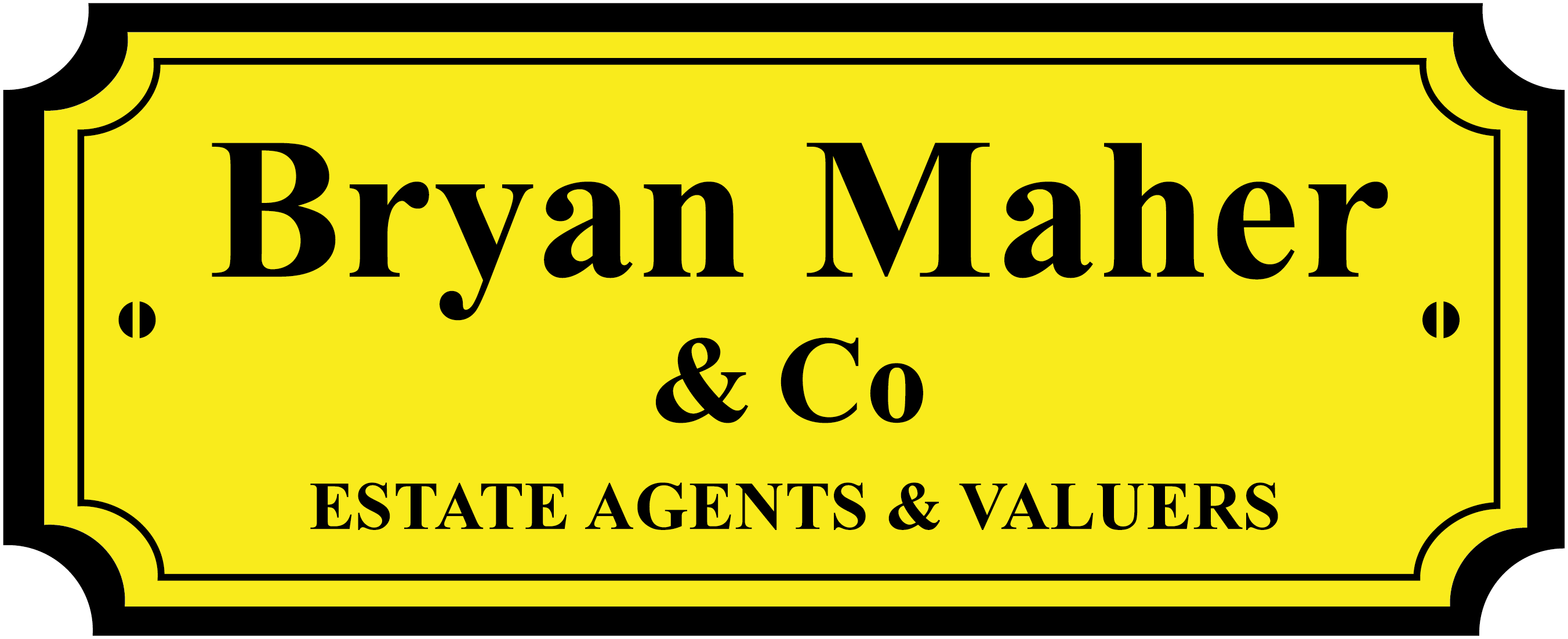Description
- TWO DOUBLE BEDROOMS
- FIRST FLOOR MAISONETTE
- EXTREMELY SPACIOUS
- OWN GARDEN
- DOUBLE GLAZING
- GAS CENTRAL HEATING
- LONG LEASE
- CLOSE TO TUBE
Entrance
Hardwood front door, stairs to landing with front aspect frosted double glazed window, built in cupboard, thermostatic control unit, laminate wooden flooring, access to loft.
Lounge (Reception) (4.27 x 3.66)
4.29m x 3.66m (14' 1" x 12' ) Front aspect double glazed window, radiator, wall lighting, coving, telephone point, laminate wooden flooring.
Kitchen (3.96 x 2.44)
4.09m x 2.44m (13' 5" x 8' ) Rear aspect frosted double glazed window and double glazed door leading to garden, a range of eye and base level units incorperating a stainless steel sink unit with mixer taps, stainless steel gas oven, hob and extractor fan, plumbed for washing machine, integrated dishwasher, space for fridge freezer, radiator.
Bedroom 1 (3.96 x 3.35)
4.22m x 3.38m (13' 10" x 11' 1") Front aspect double glazed window, radiator, laminate wooden flooring, coving.
Bedroom 2 (3.66 x 3.66)
3.73m x 3.68m (12' 3" x 12' 1") Rear aspect double glazed window, laminate wooden flooring, radiator.
Bathroom
Rear aspect double glazed window, three piece bathroom suite comprising a panel enclosed bath, pedestal sink unit, low level W.C, cupboard housing wall mounted Worcester boiler, radiator, tiled walls.
Garden
Own section of rear garden mainly laid lawn accessed via a flight of stairs from the kitchen.
Floorplan
To discuss this property call us:
Market your property
with Bryan Maher & Co
Book a market appraisal for your property today.
