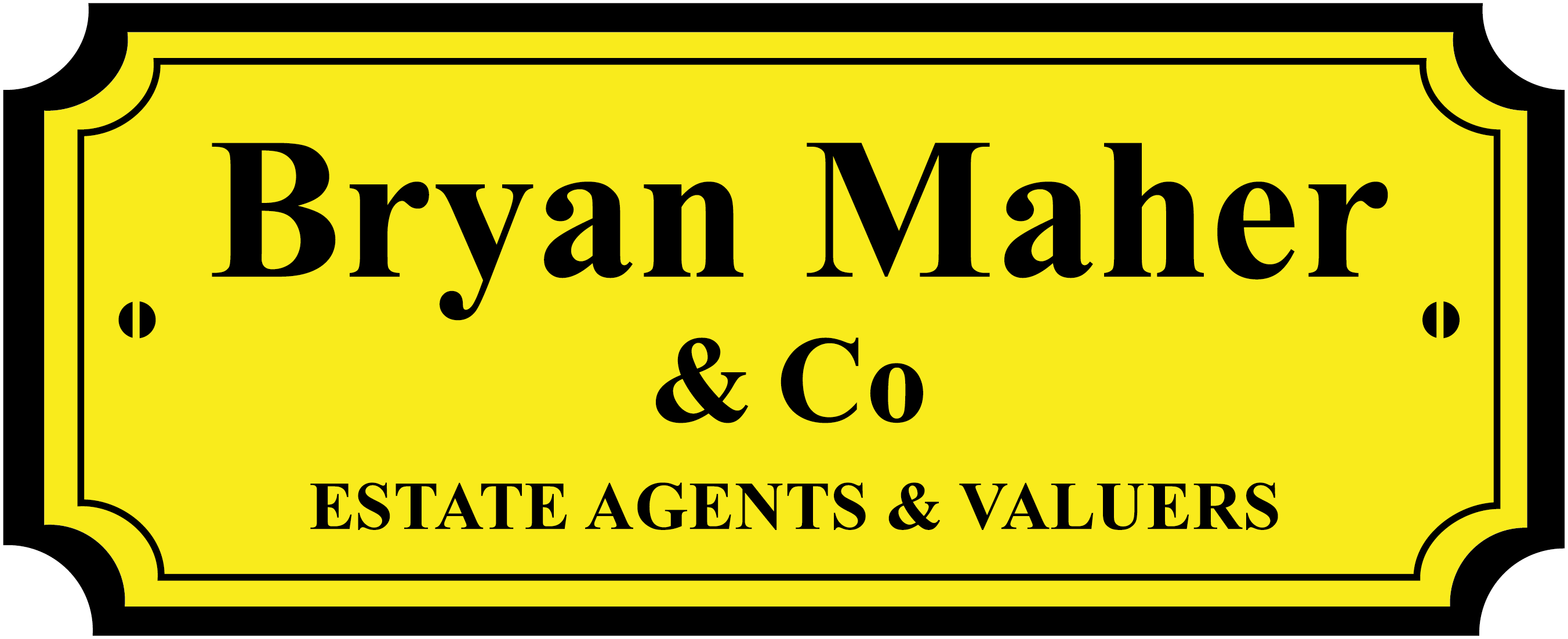Description
- TWO DOUBLE BEDROOMS
- FREEHOLD HOUSE
- REQUIRES MODERNISATION THROUGHOUT
- GUEST CLOAKROOM
- KITCHEN/BREAKFAST ROOM
- LARGE L SHAPE LOUNGE
- REAR GARDEN
- CHAIN FREE SALE
Entrance
Hardwood front door leading to inner hallway, under stairs storage area, large built in cupboard, radiator.
Cloakroom
Front aspect frosted window, low level W.C, wash hand basin.
Reception (5.08 x 4.80)
16' 8" x 15' 9" (5.08m x 4.80m) Rear aspect window and door to garden, radiator.
Kitchen/Breakfast Room (3.58 x 3.51)
11' 9" x 11' 6" (3.58m x 3.51m) Front & side aspect windows, a range of eye and base level units incorporating a stainless steel sink unit with pillar taps, gas cooker point, plumbed for washing machine, wall mounted boiler, built in cupboard.
Landing
Two built in cupboards.
Bedroom 1 (3.58 x 3.51)
11' 9" x 11' 6" (3.58m x 3.51m) Front and side aspect windows, fitted kitchen comprising a range of eye and base level units, stainless steel sink unit with pillar tap, gas cooker point, plumbed for washing machine, wall mounted boiler, built in cupboard.
Bedroom 2 (4.80 x 2.57)
15' 9" x 8' 5" (4.80m x 2.57m) Rear aspect window, radiator, access to loft.
Bathroom
Front aspect frosted window, panel enclosed bath with shower attachment, pedestal wash hand basin, low level W.C.
Rear Garden
Mainly laid lawn.
To discuss this property call us:
Market your property
with Bryan Maher & Co
Book a market appraisal for your property today.
