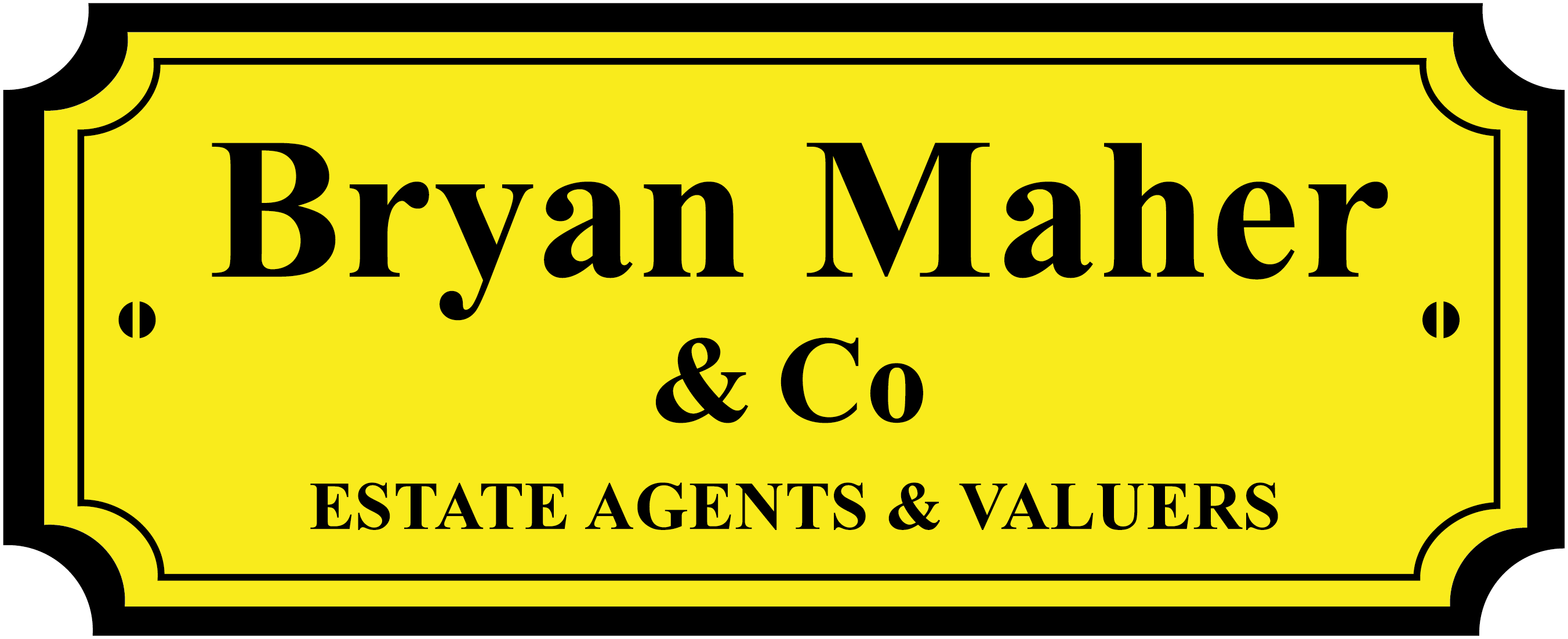Description
- ONE DOUBLE BEDROOM
- FIRST FLOOR FLAT
- GAS CENTRAL HEATING
- DOUBLE GLAZING
- MODERN DEVELOPMENT
- BALCONY
- LONG LEASE
- CLOSE TO TUBE
- CHAIN FREE SALE
- CURRENTLY LET FOR £1300.00 PCM
Entrance
Hardwood front door leading to inner hallway, two storage cupboards, radiator, inset ceiling spotlights, wooden flooring.
Reception (4.60 x 4.27)
15' 1" x 14' (4.60m x 4.27m) Front aspect double glazed window and door to balcony, radiator, insert ceiling spotlights, wooden flooring.
Kitchen (4.57 x 2.51)
15' x 8' 3" (4.57m x 2.51m) Rear aspect double glazed window, fitted kitchen comprising a range of eye and base level units, stainless steel sink unit with mixer tap, gas cooker point, plumbed for washing machine, space for fridge freezer, wall mounted boiler, radiator, inset ceiling spotlights.
Bedroom (3.35 x 3.18)
11' x 10' 5" (3.35m x 3.18m) Rear aspect double glazed window, built in wardrobes, radiator, inset ceiling spotlights, wooden flooring.
Bathroom
Panel enclosed bath with shower attachment, low level W.C, wash hand basin, tiled walls and flooring.
Floorplan
EPC
To discuss this property call us:
Market your property
with Bryan Maher & Co
Book a market appraisal for your property today.
