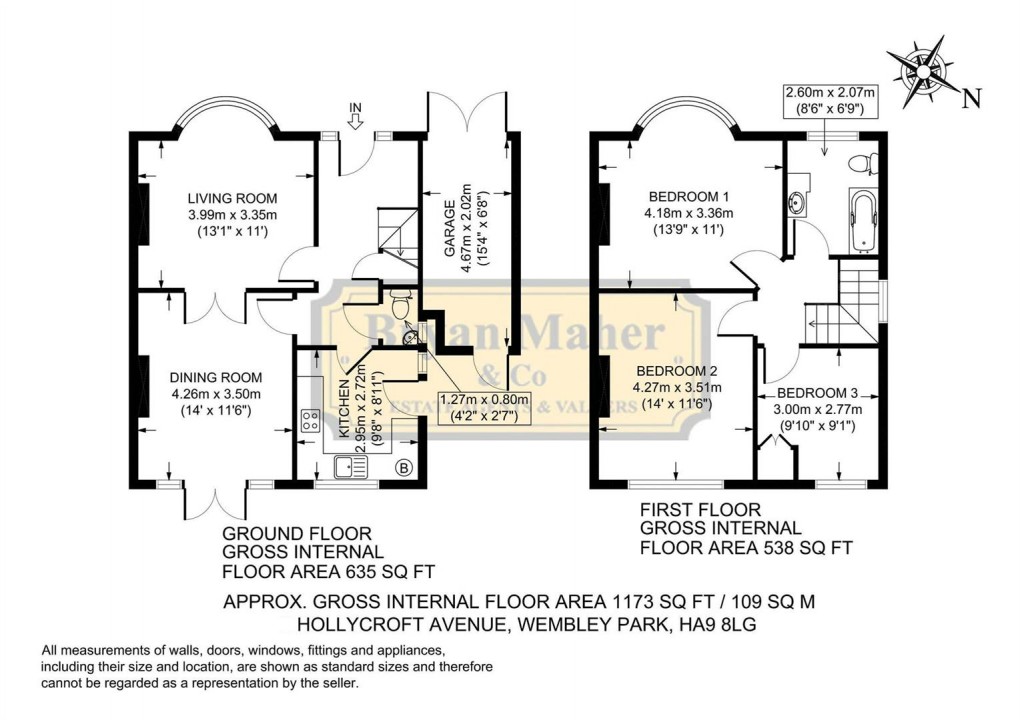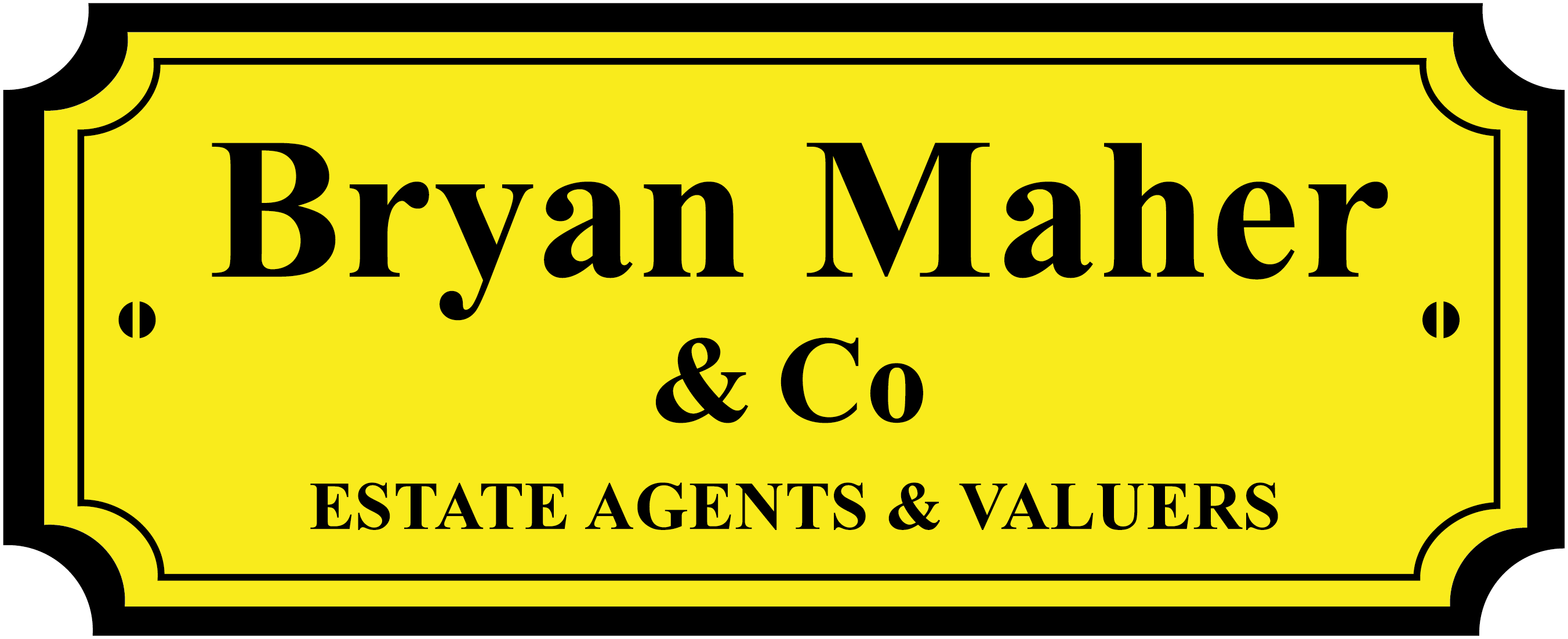Description
- THREE BEDROOMS
- THREE DOUBLE BEDROOMS
- SEMI DETACHED
- TWO RECEPTION ROOMS
- DOUBLE GLAZING
- GUEST CLOAKROOM
- OFF STREET PARKING
- MODERN BATHROOM
- GARAGE OWN DRIVE
- BEAUTIFUL GARDEN
Entrance Porch
Approached via an open storm porch with a frosted leaded double glazed front door leading to inner hallway with radiator, understairs storag cupboard housing meters and a thermostat control unit.
Cloakroom
Side aspect frosted window, low level W.C, wash hand basin, tiled walls and flooring.
Through Lounge (8.53 x 3.96)
28' 8" x 13' 2" (8.74m x 4.01m) Front aspect double glazed bay window, rear aspect double glazed window and door leading to rear garden, radiators, feature fire place, television point.
Kitchen (3.05 x 2.74)
10' 6" x 9' 4" (3.20m x 2.84m) Rear aspect double glazed window, side aspect door leading to rear garden, a range of eye and base level units incorporating a stainless steel sink unit with mixer taps, fitted oven hob and extractor, plumbed for dish washer and washing machine, wall mounted boiler, space for fridge freezer, part tiled walls.
Landing
Side aspect feature leaded frosted window, access to loft.
Bedroom 1 (4.27 x 3.66)
14' x 12' 8" (4.27m x 3.86m) Front aspect double glazed window, radiator, built in and fitted waredrobes.
Bedroom 2 (4.27 x 3.35)
14' 6" x 11' 10" (4.42m x 3.61m) Rear aspect double glazed window, radiator, fitted waredrobes.
Bedroom 3 (2.74 x 2.13)
9' x 7' (2.74m x 2.13m) Front aspect double glazed window, radiator, telephone point.
Bathroom
Rear aspect frosted double glazed window, panel enclosed bath with shower attachment, pedestal wash hand basin, built in cupboard, radiator, part tiled walls.
Separate W.C.
Side aspect frosted double glazed window, low level W.C, tiled walls.
Front Garden
A split front garden with a lawn area and a paved area providing off street parking.
Rear Garden
An extremely well kept rear garden with a paved patio area, steps leading down to a large lawn with flower and shrub borders, door to the rear of the garage.
Garage
Approached via own drive.
Entrance
Approached via a double glazed front door with front aspect leaded stained glass feature windows, understairs storage cupboard housing meters, alarm panel, thermostat, radiator, coving, oak wooden flooring.
Downstairs W.C
Side aspect frosted window, low level W.C, wall mounted wash hand basin, spot lights, tiled walls and flooring.
Kitchen (3.19 x 2.87)
10' 6" x 9' 5" (3.19m x 2.87m) Rear aspect double glazed windows, side aspect upvc door leading to garden, fitted kitchen comprising a range of eye and base level units, stainless steel sink unit with mixer taps, fitted oven, hob and extractor, plumbed for washing machine and dish washer, wall mounted boiler, part tiled walls, tiled flooring.
Reception 1 (4.30 x 4.00)
14' 1" x 13' 1" (4.30m x 4.00m) Front aspect double glazed window, radiator, coving, interconnecting doors to reception two, oak wooden flooring.
Reception 2 (4.56 x 3.50)
15' x 11' 6" (4.56m x 3.50m) Rear aspect double glazed window, and doors leading to garden, radiator, oak wooden flooring, interconnecting doors to reception one.
Landing
Side aspect leaded stained glass feature window, oak wooden flooring.
Bedroom 1 (4.27 x 4.19)
14' x 13' 9" (4.27m x 4.19m) Front aspect double glazed window, radiator, oak wooden flooring.
Bedroom 2 (4.43 x 3.50)
14' 6" x 11' 6" (4.43m x 3.50m) Rear aspect double glazed window, radiator, oak wooden flooring.
Bedroom 3 (3.13 x 2.78)
10' 3" x 9' 1" (3.13m x 2.78m) Rear aspect double glazed windows, radiator, built in cupboard, oak wooden flooring, access to loft.
Family Bathroom
Front aspect double glazed window, panel enclosed bath with over bath shower, low level W.C, wash hand basin with under cupboard, heated towel rail, shaving point, extractor fan, inset ceiling spotlights, part tiled walls, tiled flooring, under floor heating.
Rear Garden
A beautifully well maintained rear garden comprising a raised patio area with steps leading down to laid lawn, mature flower and shrub borders, small tree, door leading to garage, external tap.
Garage
Approached via your own driveway providing off street parking.
Floorplan

EPC
To discuss this property call us:
Market your property
with Bryan Maher & Co
Book a market appraisal for your property today.
