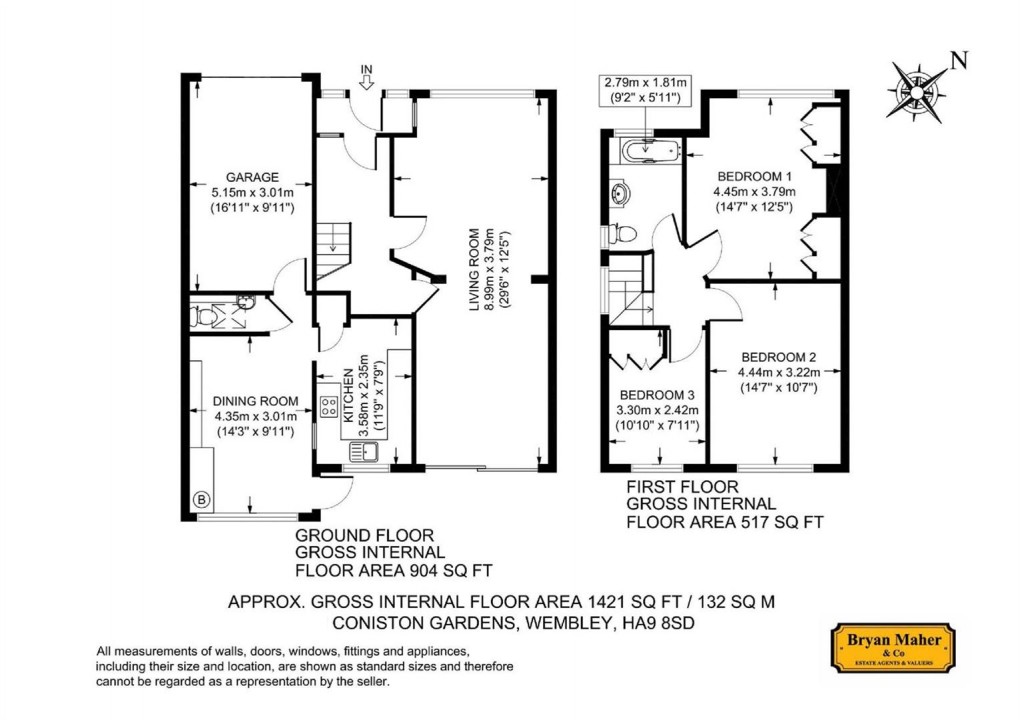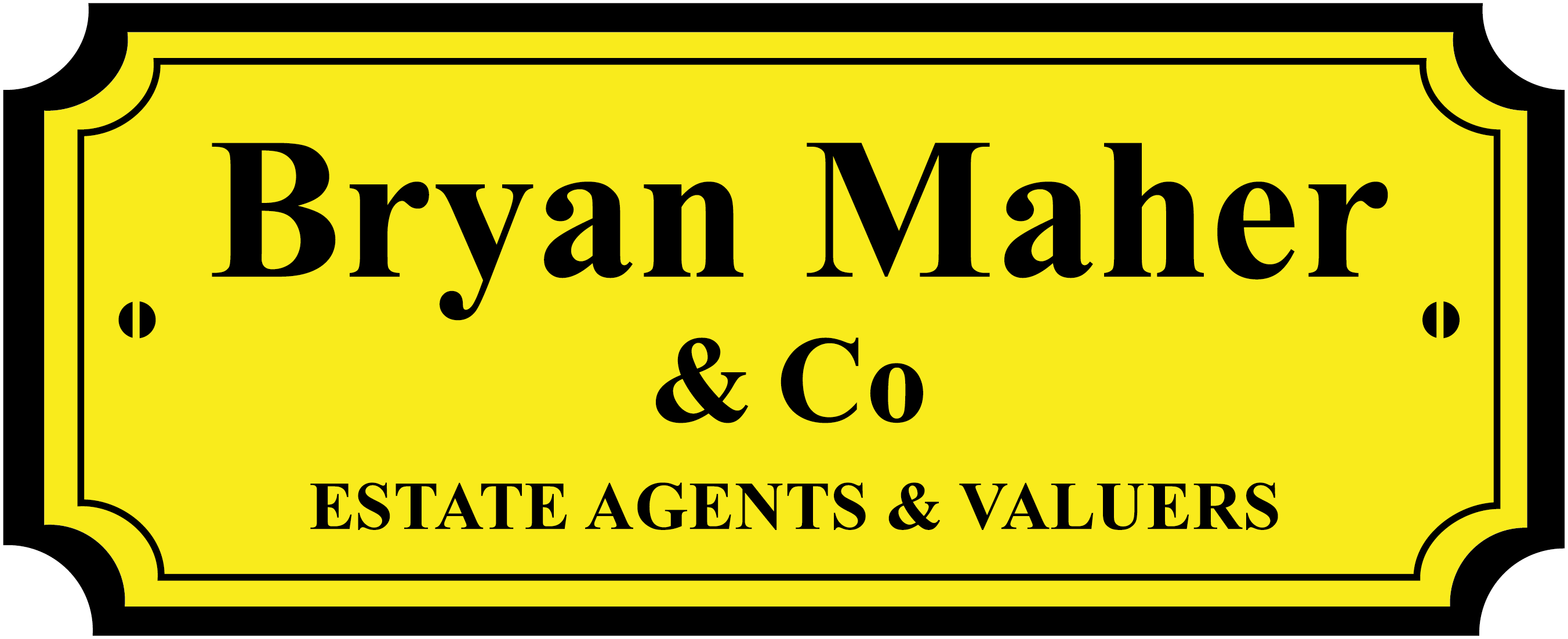Description
- THREE GOOD SIZE BEDROOMS
- SEMI DETACHED
- GUEST CLOAKROOM
- THROUGH LOUNGE
- EXTENDED DINING ROOM
- LARGE REAR GARDEN
- OFF STREET PARKING
- ATTACHED GARAGE TO THE SIDE
Entrance
Enclosed brick built porch with further hardwood glazed door leading to inner hallway, laminate wood flooring, radiator, under stairs storage housing meters.
Cloakroom
Low level W/C, wash hand basin, radiator, skylight.
Through Lounge (9.32 x 3.76)
30' 7" x 12' 4" (9.32m x 3.76m) Front aspect double glazed window, rear aspect double glazed patio doors leading to garden, wooden flooring, radiators.
Kitchen (3.56 x 2.34)
11' 8" x 7' 8" (3.56m x 2.34m) Rear aspect double glazed window, a range of eye and base level units incorporating a stainless steel sink unit with mixer taps, gas cooker point, plumbed for dishwasher, radiator, part tiled walls.
Dining Room (5.69 x 2.87)
18' 8" x 9' 5" (5.69m x 2.87m) Rear aspect double glazed window and door leading to garden, plumbed for washing machine & dryer, radiator.
Bedroom 1 (4.60 x 3.78)
15' 1" x 12' 5" (4.60m x 3.78m) Front aspect double glazed window, radiator, fitted wardrobes.
Bedroom 2 (4.42 x 3.25)
14' 6" x 10' 8" (4.42m x 3.25m) Rear aspect double glazed window, radiator.
Bedroom 3 (3.28 x 2.44)
10' 9" x 8' (3.28m x 2.44m) Rear aspect double glazed window, radiator, fitted wardrobes.
Family Bathroom
Front & side aspect frosted double glazed windows, panel enclosed bath with over bath shower, wash hand basin with under cupboard, low level W/C, heated towel rail, spot lights, tiled walls & flooring.
Garage
Approached via own driveway with electric up & over door, rear door leading into the main house.
Front Garden
Paved to provide off street parking.
Rear Garden
A mature rear garden measuring approximately 90ft in length with laid lawn, side borders and timber shed.
Floorplan

EPC
To discuss this property call us:
Market your property
with Bryan Maher & Co
Book a market appraisal for your property today.
