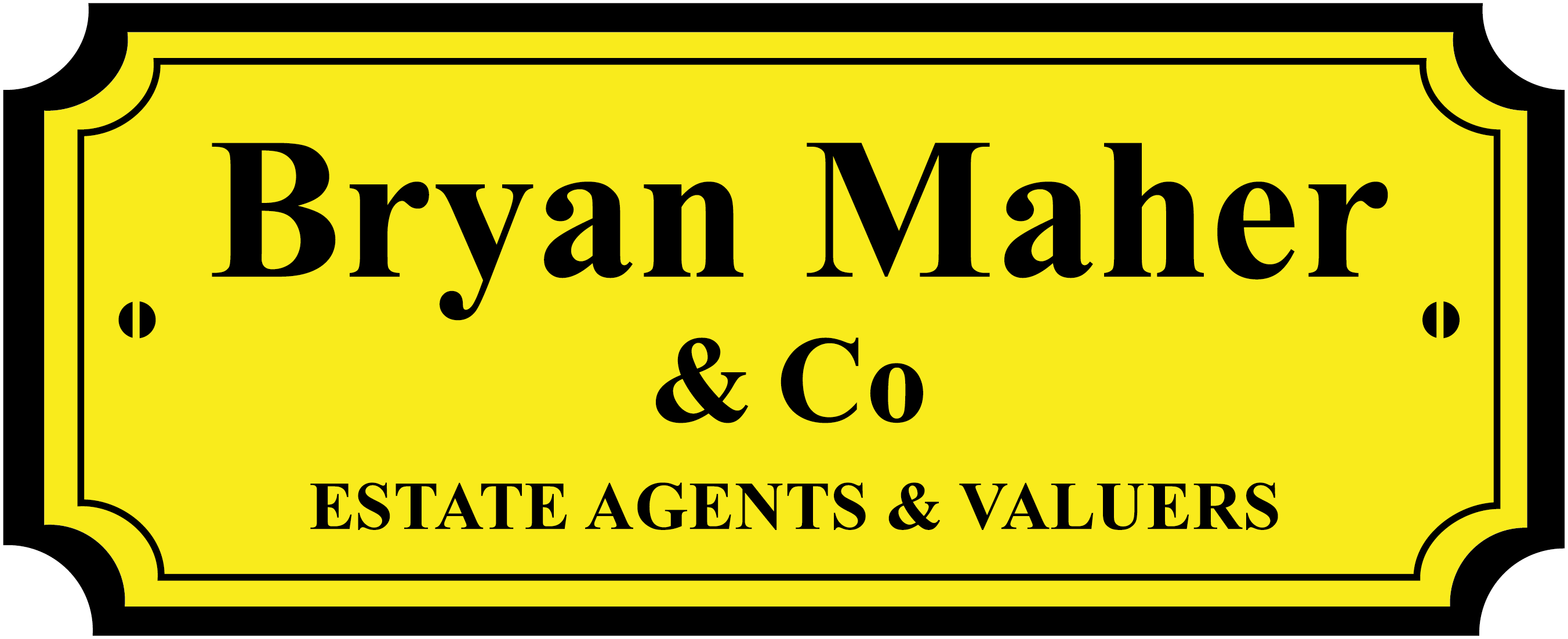Description
- THREE DOUBLE BEDROOMS
- SEMI DETACHED PROPERTY
- DOWNSTAIRS SHOWER ROOM
- TWO RECEPTION ROOMS
- LARGE FAMILY BATHROOM
- GARAGE VIA OWN DRIVE
- EXCELLENT LOCATION
- CHAIN FREE SALE
Entrance
Enclosed porch, hardwood front door, frosted leaded double doors leading to inner hallway, thermostat, coving, radiator.
Shower Room
Side aspect frosted window, fully tiled walk in shower cubicle with chrome accessories, low level W.C, pedestal wash hand basin, under stairs storage cupboard, inset ceiling spotlights, tiled walls.
Reception 1 (5.38 x 3.56)
17' 8" x 11' 8" (5.38m x 3.56m) Front aspect secondary glazed leaded bay window, feature fireplace, coving, radiators.
Reception 2 (4.65 x 3.56)
15' 3" x 11' 8" (4.65m x 3.56m) Rear aspect double glazed door to garden, feature fire place, wall lights, coving, radiator.
Kitchen (3.66 x 2.67)
12' x 8' 9" (3.66m x 2.67m) Rear aspect secondary glazed window, side aspect window and frosted door to garden, fitted kitchen comprising a range of eye and base level units, ceramic sink unit with mixer tap, fitted oven, hob and extractor fan, fitted dishwasher, space for fridge freezer.
Landing
Large stain glass leaded feature window.
Bedroom 1 (5.41 x 3.56)
17' 9" x 11' 8" (5.41m x 3.56m) Front aspect secondary glazed leaded bay window, fitted wardrobes, radiator.
Bedroom 2 (4.47 x 3.20)
14' 8" x 10' 6" (4.47m x 3.20m) Rear aspect window, fitted wardrobe, coving, radiator.
Bedroom 3 (3.76 x 3.73)
12' 4" x 12' 3" (3.76m x 3.73m) Front aspect leaded window, coving, radiator.
Bathroom
Rear aspect frosted secondary glazed window, side aspect frosted window, panel enclosed bath with built in over bath shower, his and hers wash hand basins with fitted mirror and under cupboards, Low level W.C, bidet, shaving point, radiator, tiled walls, inset ceiling spotlights, access to loft.
Rear Garden
A spacious rear garden comprising a large patio area leading to laid lawn with a separate a shingled area to the rear, mature shrubs and small trees, storage cupboard housing a newly fitted wall mounted Worcester boiler, side access.
Garage
Approached via own drive, wooden doors, power and light.
Floorplan
To discuss this property call us:
Market your property
with Bryan Maher & Co
Book a market appraisal for your property today.
